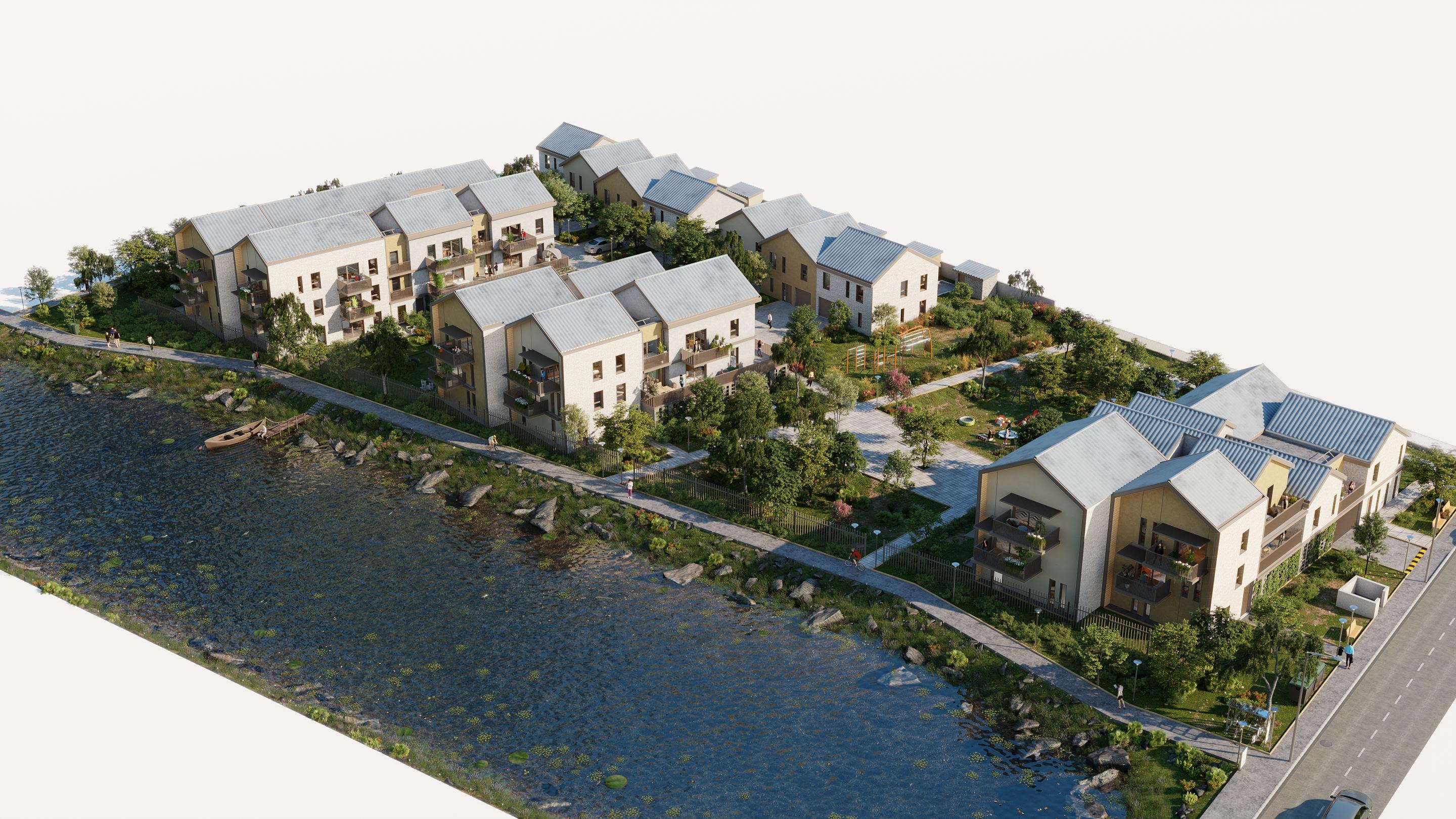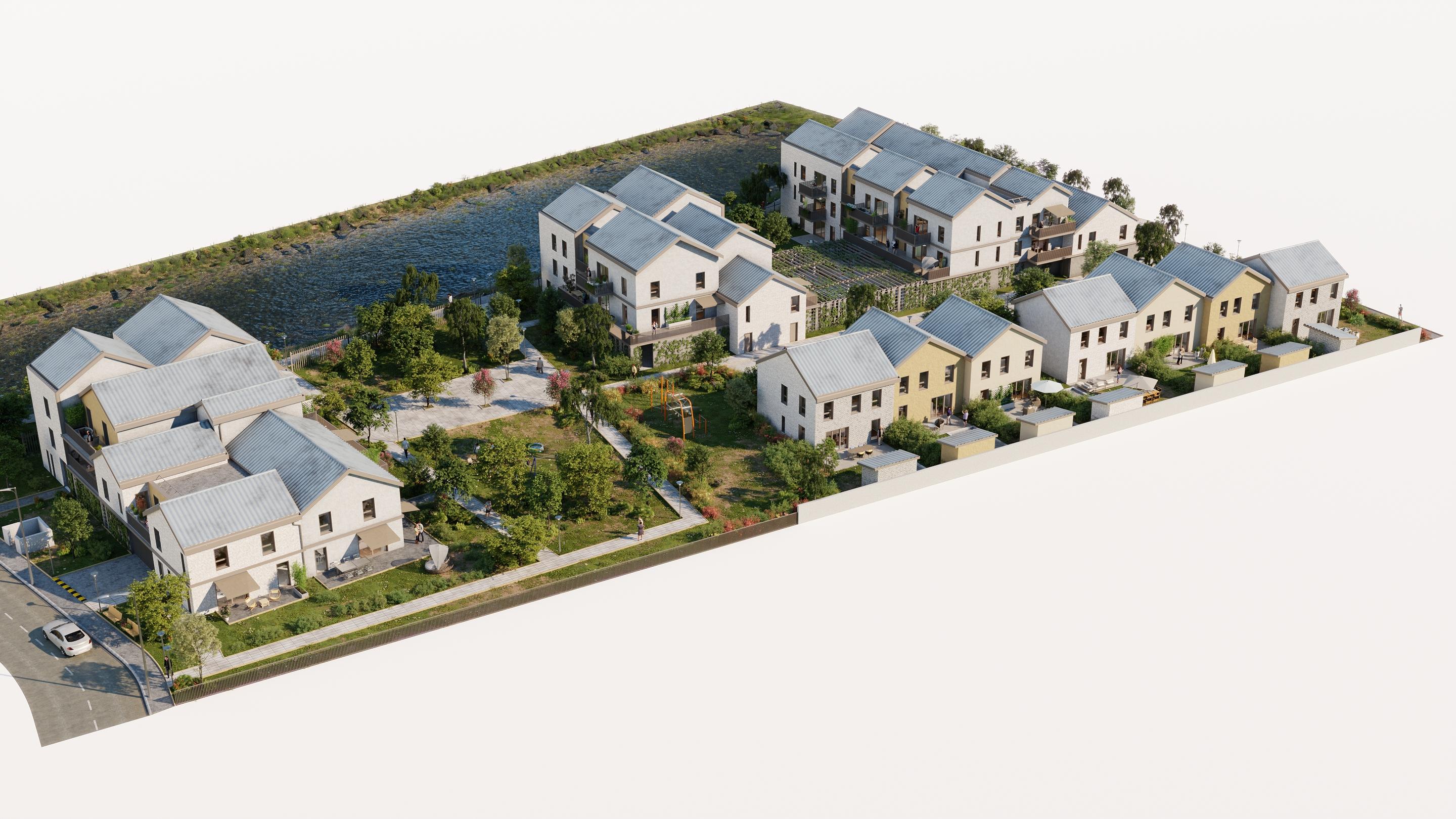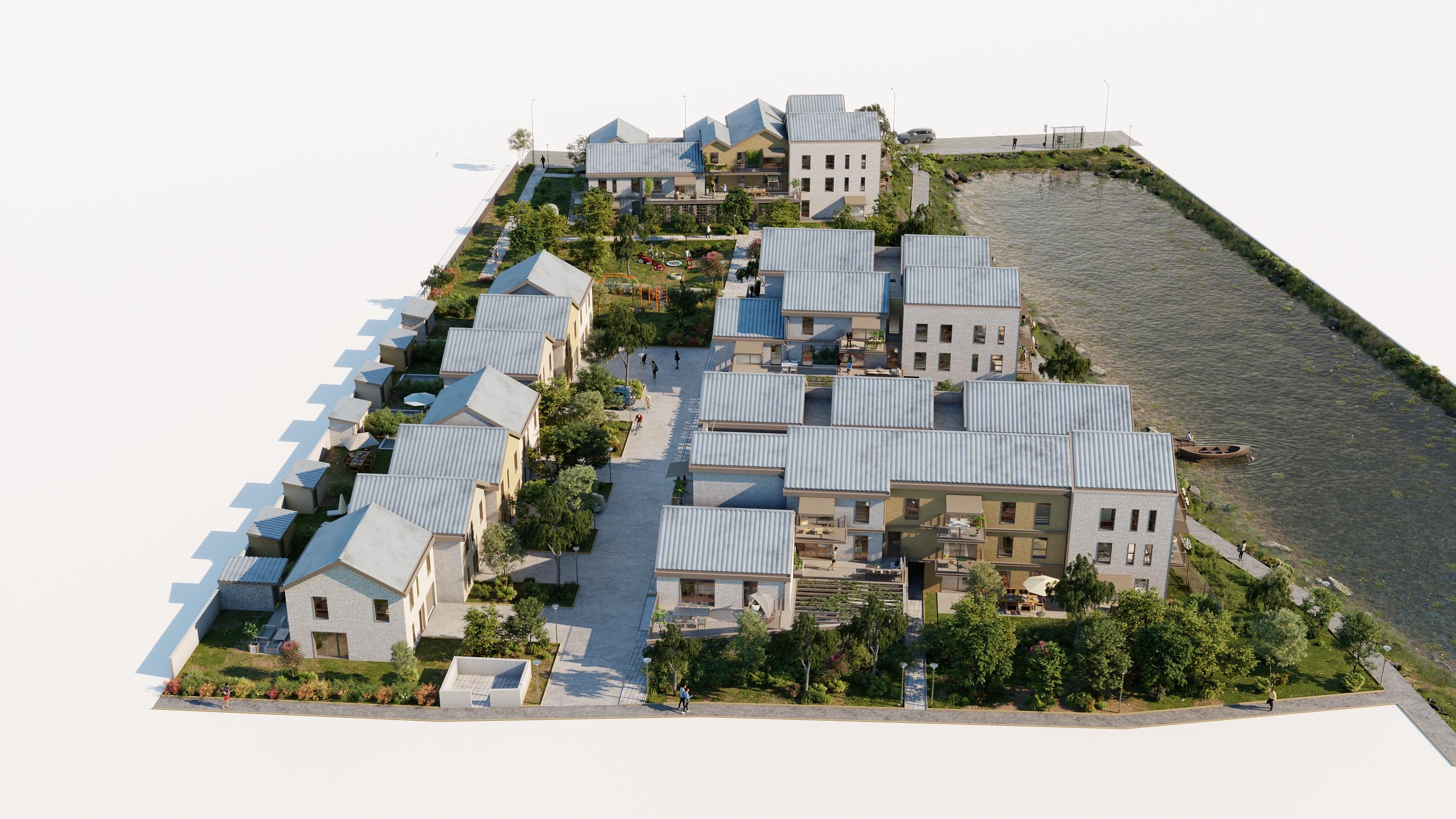VIA TASTA
Bruges
It is planned to build 3 collective buildings, 7 individual houses,
an access road and outdoor parking spaces and on the
ground floor of collectives, the whole being decorated green
spaces and pedestrian paths.
Total project area: 6434 m2
Especially, the project has a long edge in contact with the
fresh water surface. When implenmenting the project, this is
also a point we pay close.
